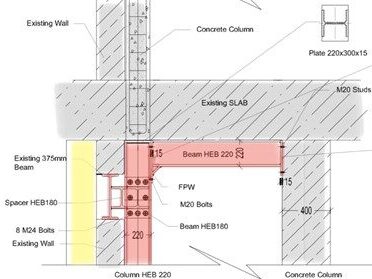Three floor extension over existing commercial development. The below substructure was strengthened by supporting existing pillar using additional steel supports, structurally optimizing the combined old and new structure and minimize any settlement cracks.
The existing substructure needed strengthening to support the additional floors. To minimize settlement cracks, the intervention consisted in strengthening the existing supporting pillars by additional steel supports to offset the loading whilst retaining the existing pillars.
For design flexibility, the upper floors were designed as flat slab open plan units which were subdivided with lightweight non-load bearing partitions.
Similar Project: Construction Additional Residential Floors at Trafalgar Apartments

Structural Engineer & Architect
Extensions and Retrofitting



