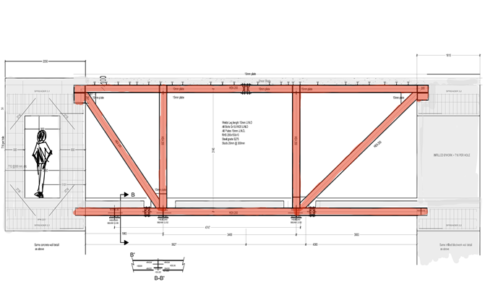Two floor extension over existing residential and commercial development. A 10m spanning wall truss with a door opening was proposed and developed between a stairwell shaft and the back-end wall. Such system was beneficial to reduce load for existing fragile fabric and ensure the structural integrity is not mitigated.
Similar Project: Design of Additional Residential Floors over a Commercial Site

Structural Engineer & Architect
Extensions and Retrofitting



